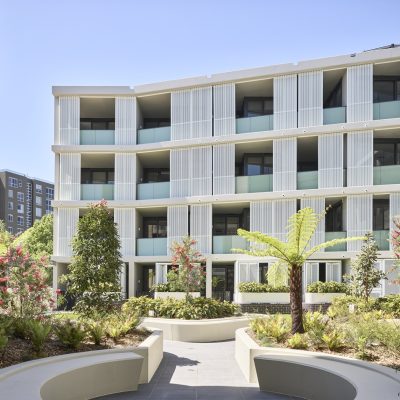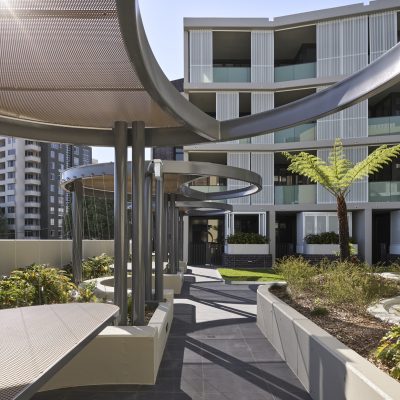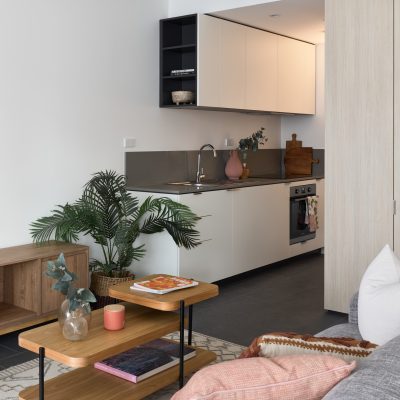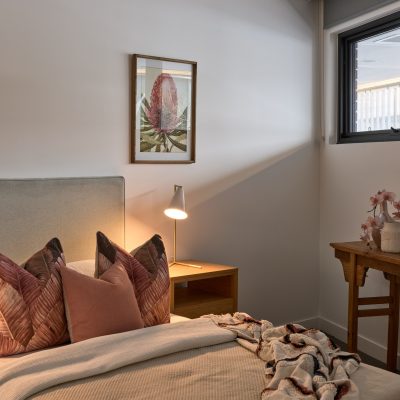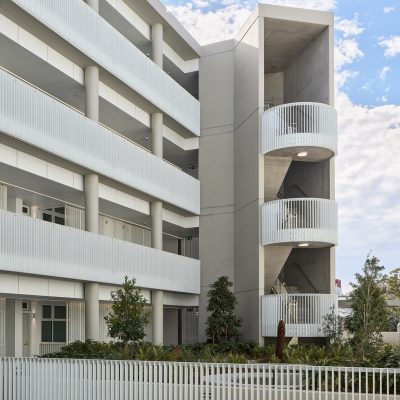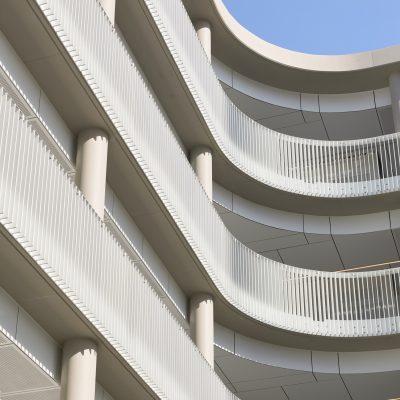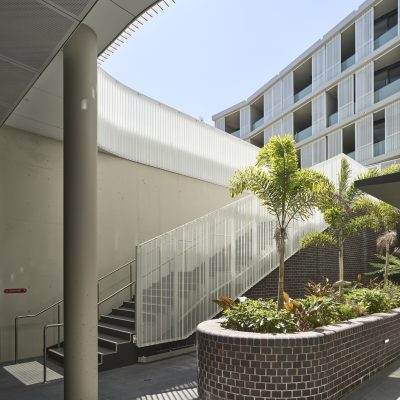The Boronia Apartments project, located in Waterloo and completed in 2025, will provide much-needed housing for residents on very low to moderate incomes close to Sydney’s CBD.
Boronia Apartments was constructed under an innovative funding partnership between City West Housing, the City of Sydney, NSW Government and the Australian Government’s Housing Australia (formerly the National Housing Finance and Investment Corporation).
The development will provide safe, secure, quality homes for 74 households in the City of Sydney’s Danks Street Precinct. The precinct itself is currently undergoing significant urban regeneration. The City of Sydney’s vision for the precinct will be a new park, precinct square and new pedestrian network. The building’s design responds today to these future improvements.
For enquiries about the development you can contact the development team.
Last updated: September 2025

